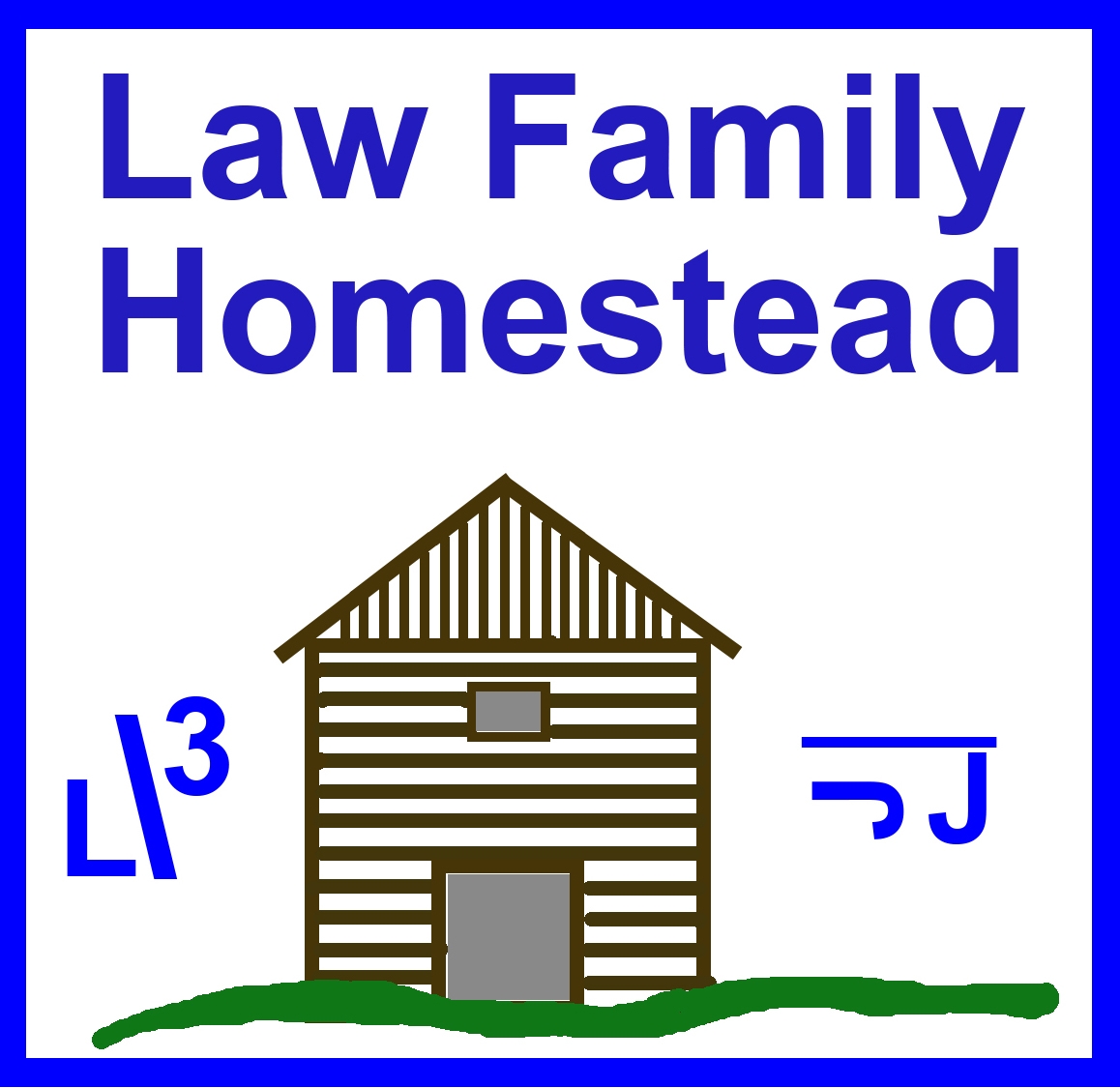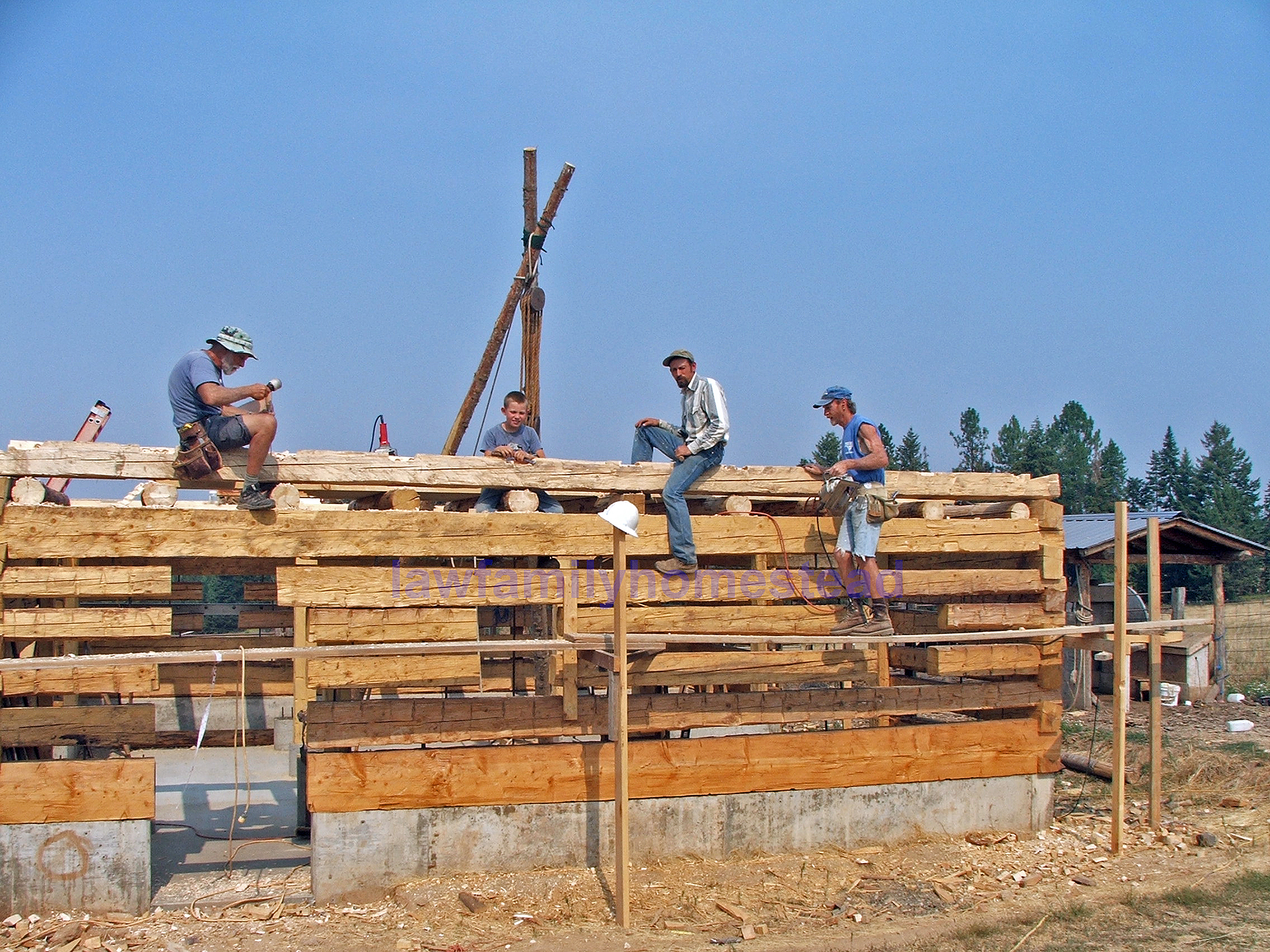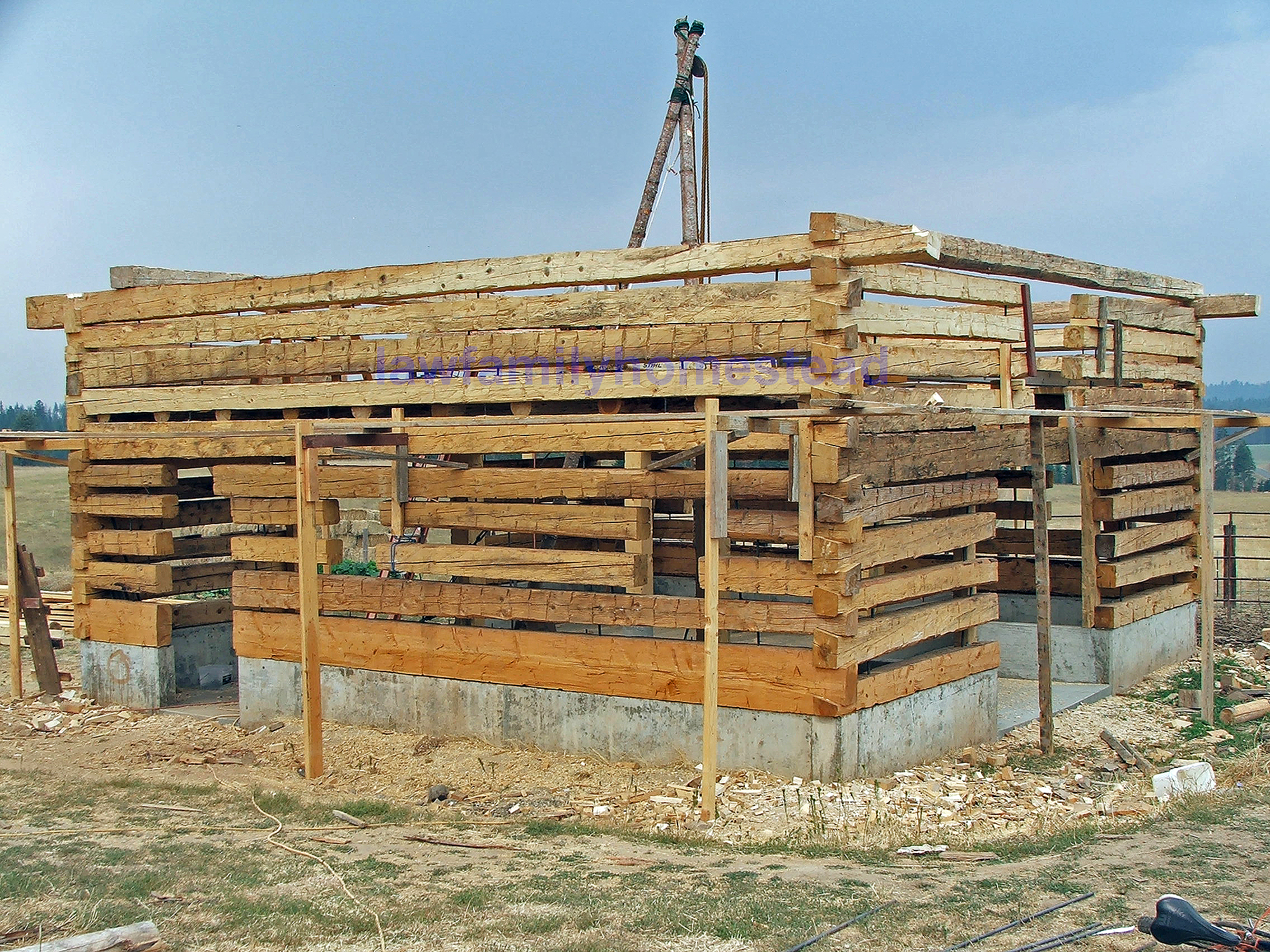Second Story Hay Loft Walls
We are starting the second story walls!!! So exciting and scary lifting those huge logs into place! There are no windows on the second level so the logs we are lifting are a full 24 feet on the east and west side. The north and south side will have two 10-foot logs, one on each side of a 4-foot opening for loading small square bales into our hay loft.
Remember this picture? Well, the floor is in, but the first log that needs to go up next for the hay loft, has to be notched 10 times, plus the two dove tail notches at each end of the log. Seems like a next to impossible feet, when you consider that if just one of those notches is not cut perfectly to fit over the floor joists the whole log has to be lifted back up onto the floor again and the process of elimination begins to figure out which notch is holding up the show. Uncle Peter had been dreading this log for a while.
Since Uncle Peter was not liking the idea of spending his whole day on just one log, cutting out notches, he enlisted some help. They were finished in just a few hours.
Doing the east wall now, he enlisted one more helper and they were finished in short order. Many hands make light work. Now if I could just convince all my boys that it works for house cleaning chores as well!
Mark used the SkilSaw to mark the back and sides of the notches, and then it was time to break out the chisels.
There are chisels . . .
And then THERE ARE CHISELS! This chisel has been through at least three handles, I believe, since it arrived at our place. Mark has fashioned a couple of replacements for it on his wood lathe, but Uncle Peter keeps smashing them with that mallet!
One log high above the floor.
Two and three logs high.
Looking at the inside of the floor and logs.
Some 10-footers to be put on the wall.
The first 28-footer ready to go on top.
Mark is on the north end of the 28-foot beam with a tag line,
And Kit is on the south end tag line working to get the end on top of the wall.
A moment of pride, the 28-footer is on the walls! This is the log that all the rafters will get notched into. An important log.
The 28 footer's notched into place and the gable end logs are up to tie the whole thing together.
The gable end log is notched in. The walls are all complete now, and the notch you see on the end is the where the first rafter will sit.
The walls are all up now. It took 27 days to get to this point. Its amazing how fast it has gone. We are so grateful for Uncle Peter and Mark for the help on this project.
Getting ready for the rafters is next!


















